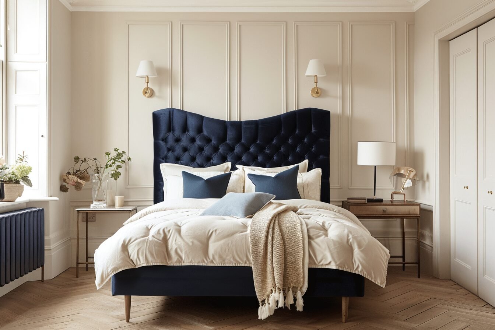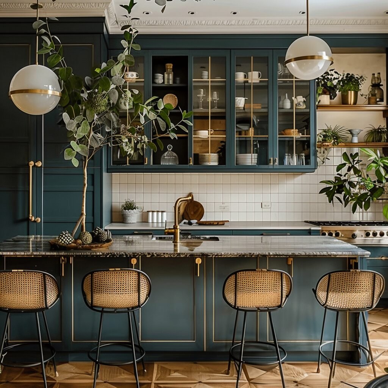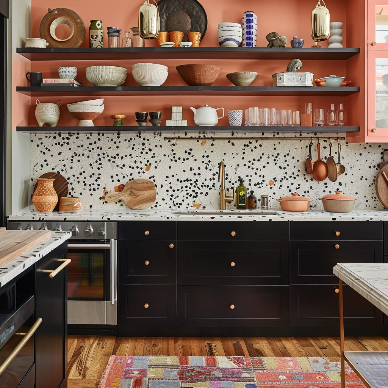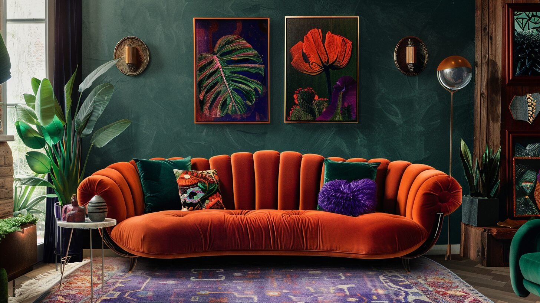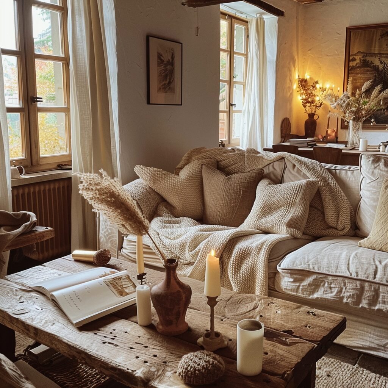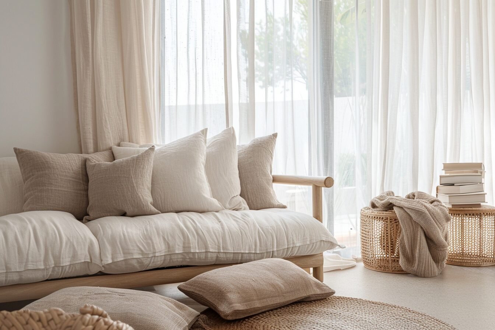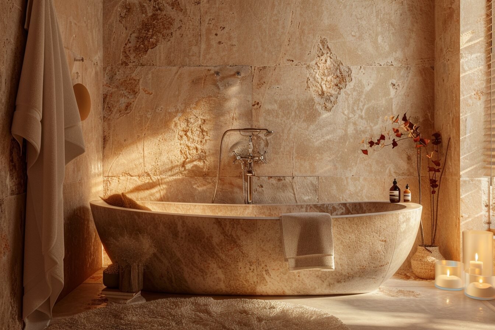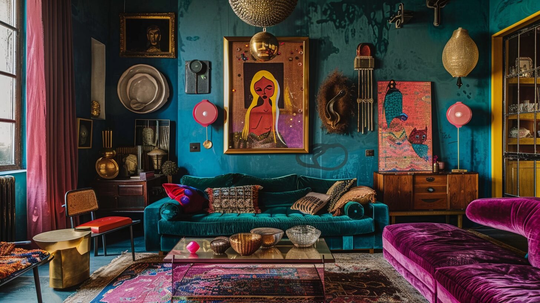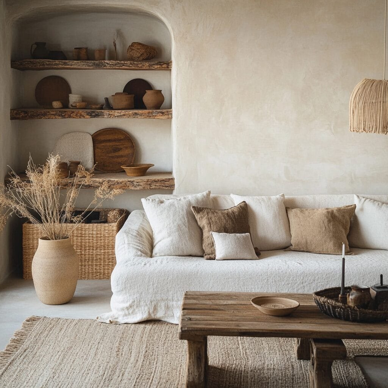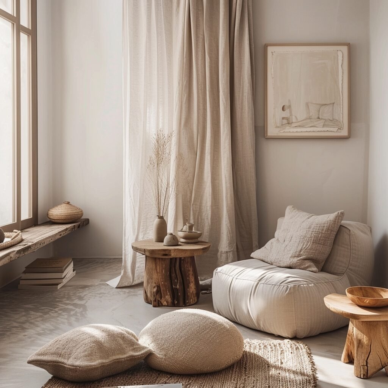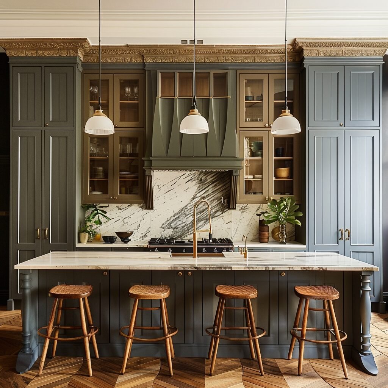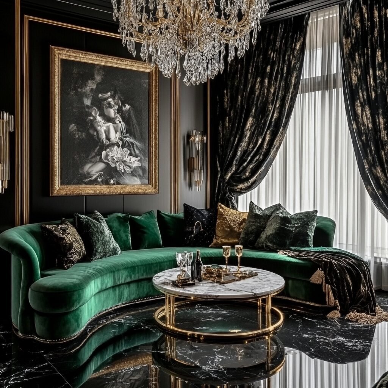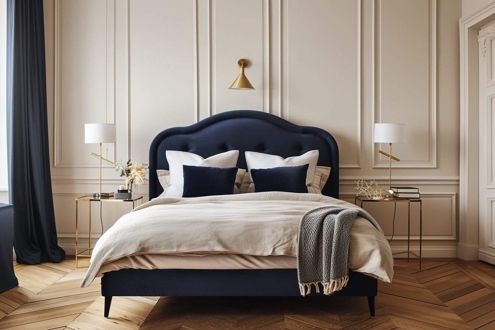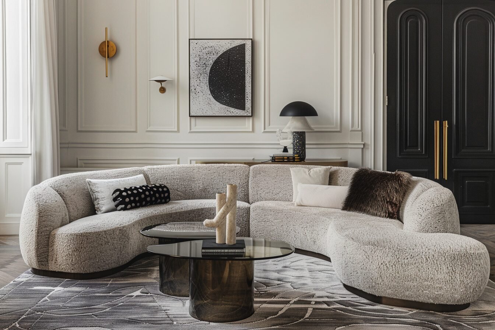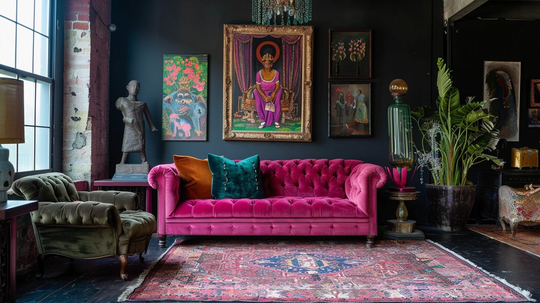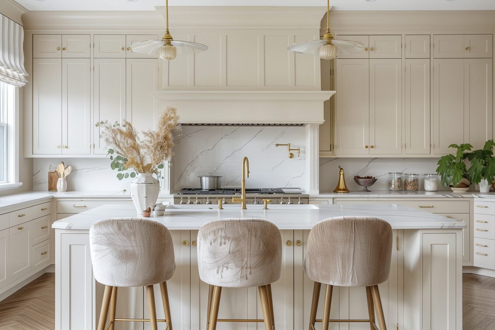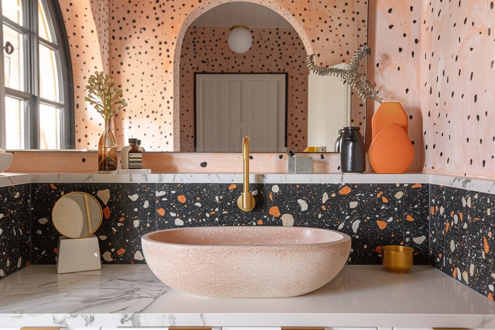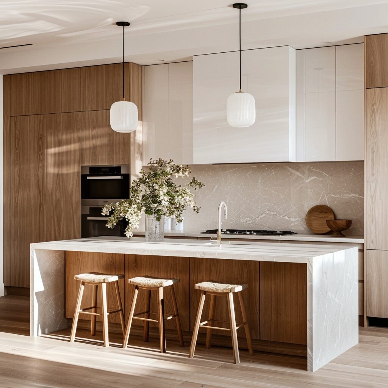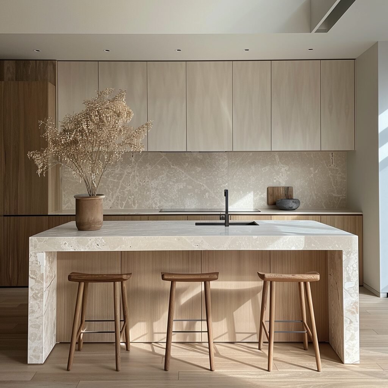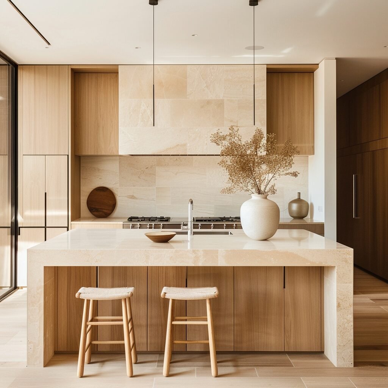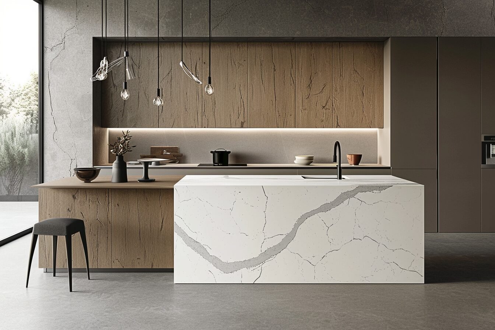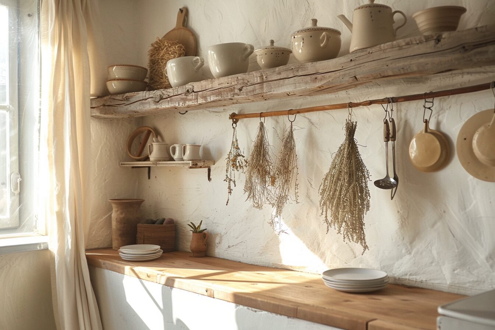Your Interior Design, Ready in 48 Hours or 7 Days – 100% Online
Professional designs for houses, apartments, and condos. No office visits, no stress – just a beautiful interior, fast and in your style.
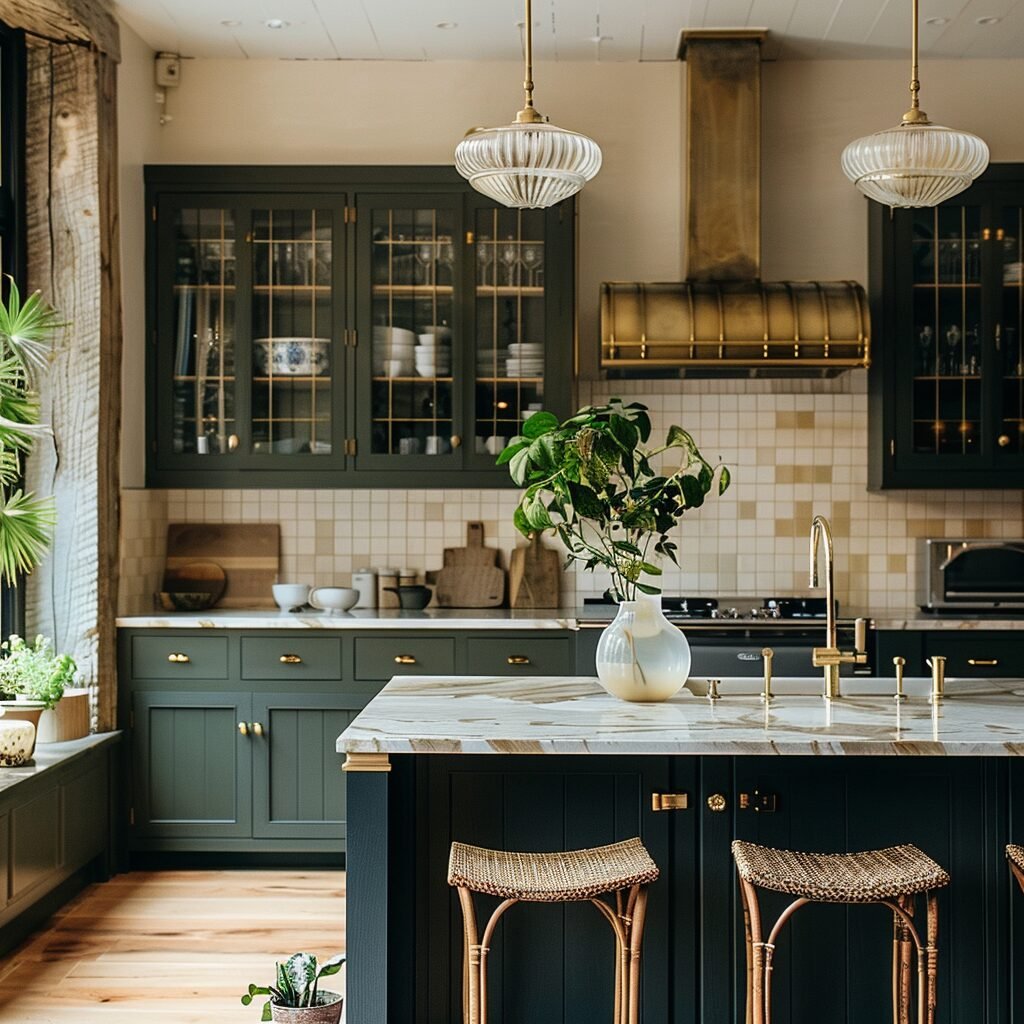
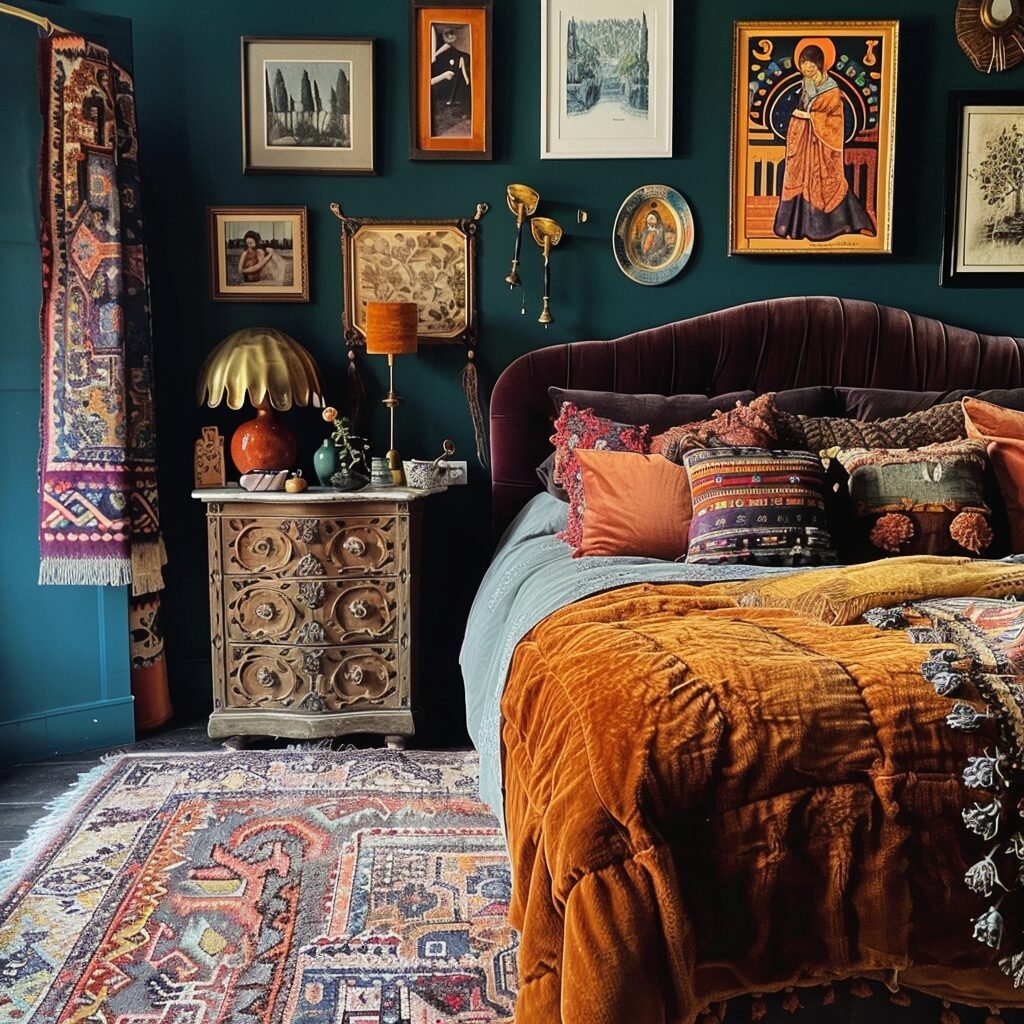
Why Choose ReadyDesign?
- Speed You Can Count On – From idea to final design in record time.
- 18 Years of Experience – We’ve designed hundreds of interiors worldwide.
- 100% Online – No matter where you are, we deliver.
- AI-Powered Precision – Technology meets creativity for perfect results.
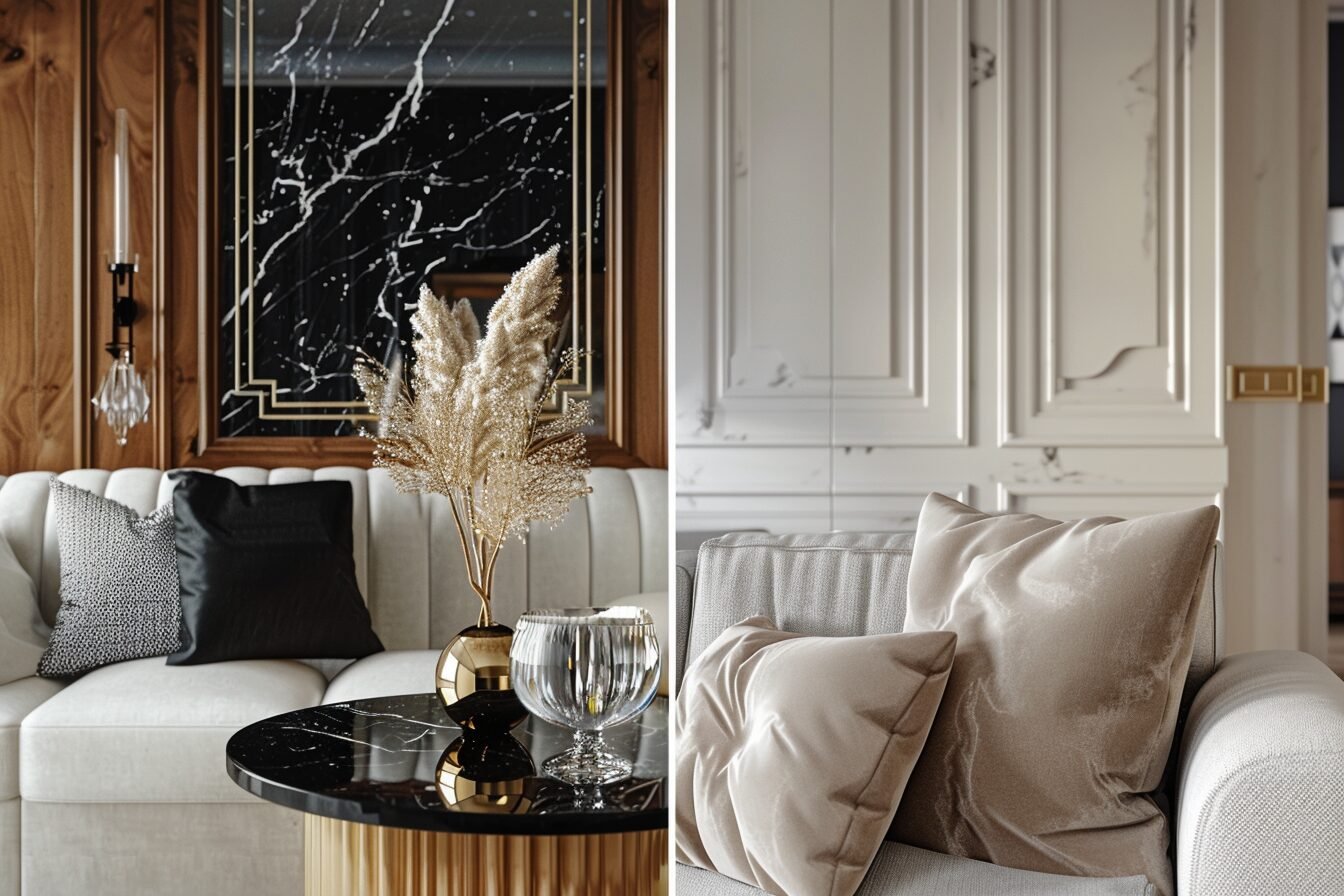
Select Your Perfect Interior Design Package
No Surprises! Transparent Pricing & Clear Scope at ReadyDesign
At ReadyDesign, we provide a clearly defined scope and upfront pricing for every project. What you see in the description is exactly what you get—no hidden costs, no unexpected fees.
EXPRESS VISION (48h delivery)
Get a professionally curated Style Concept with personalized visuals – delivered in just 48 hours.
Perfect if you want clarity, inspiration, and confidence without overthinking every detail.
SIGNATURE EXPERIENCE
Experience expert-led design with a personal touch—something no AI can replace.
Get detailed layouts, refined visualizations, and a custom lighting concept tailored precisely to your space within 5–7 days.
EXPRESS VISION (48h delivery)
Get a professionally curated Style Concept with personalized visuals – delivered in just 48 hours.
Perfect if you want clarity, inspiration, and confidence without overthinking every detail.
SIGNATURE EXPERIENCE
Experience expert-led design with a personal touch—something no AI can replace.
Get detailed layouts, refined visualizations, and a custom lighting concept tailored precisely to your space within 5–7 days.
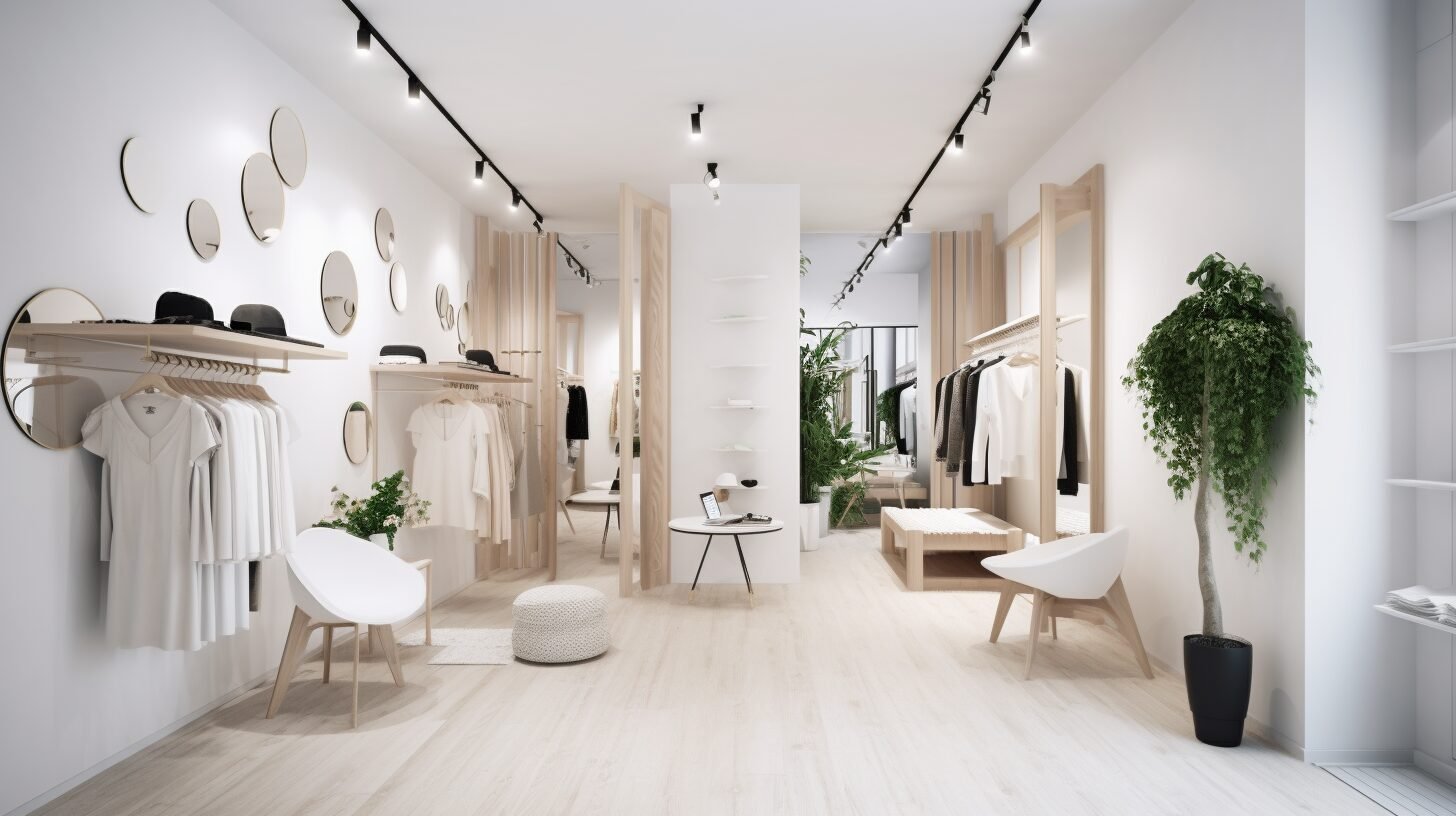
Discover a New Standard in Commercial Design!
Functional, original, and tailored to your business — fast and hassle-free.
Order your commercial space design today!
Our Testimonials
I never thought an online design could be this polished! In just 48 hours, I had a complete plan for my living room and a shopping list. Stress-free and 100% professional
The 7-day project was the best decision. I could make small adjustments along the way, and the final result exceeded my expectations. Highly recommended!
Great communication, quick turnaround, and stunning visuals. Thanks to ReadyDesign, my apartment looks like it came straight out of an interior design magazine.
I live abroad and was worried that an online project might be risky. It turned out to be the perfect choice! Everything was clear, transparent, and delivered on time.
I was surprised by how well they captured my style based on just a few inspirations and photos. The result? Exactly the interior I’d been dreaming of.
I ordered a design for just my kitchen, but now I’m planning more rooms. The process is quick, and the results are truly impressive.
Amazing customer service! I felt like someone was really listening to my needs instead of pushing ready-made solutions.
Not sure about your interior style?
Take our free quiz and discover the designs that truly suit you!
Get your personalized moodboard + bonus tips to start transforming your space right away.
OUR HEADQUARTERS
We Operate Online
With over 18 years of experience working online, we are available for you from every corner of the world, nearly 24 hours a day, 7 days a week. Forget about extra travel costs or scheduling meetings—we design your interior 100% online, saving you time and money.
Email: info@readydesign.studio
FAQ
The online ordering process at ReadyDesign is simple and convenient:
You fill out the order form, providing basic information about your space, photos, and your style preferences.
Our team reviews the materials and delivers a tailored interior design within 48 hours (or up to 7 days, depending on the chosen package).
You receive a complete package — visualizations, functional layouts, and a shopping list. You can provide feedback and request revisions.
The entire process is handled online, with no need for in-person meetings, saving you time and allowing you to work from anywhere in the world.
To start your project, please prepare:
accurate measurements of your rooms (length, width, height),
photos of the current interior,
information about your style preferences, colors, and functional needs,
any inspirations or examples of interiors you like (if available).
This information will help us create a design perfectly tailored to your needs and expectations.
In the 48h Express option, the project is delivered within 48 hours after we receive all necessary information and materials.
In the Signature Experience option, the delivery takes up to 7 business days, as it is a more detailed and comprehensive design including additional visualizations and lighting concepts.
Yes! After receiving the project, you can provide feedback and request revisions. Our packages include a specified number of free revision rounds to ensure the design perfectly meets your expectations. Details about the number of revisions are included in the package description.
In the Signature Experience package, the project includes a detailed shopping list to help you purchase materials and furniture that match the interior concept. Upon request, we can also recommend trusted contractors or advise on how to find suitable professionals in your area.
The 48h Express option focuses on a fast, basic design and does not typically include a shopping list or contractor recommendations.
Yes, we take your budget into account when creating the design to ensure the solutions are not only aesthetic but also financially feasible. In the Signature Experience option, you can specify exact amounts you want to allocate for each element. The 48h Express option focuses on a quick conceptual design, but we still aim to suggest solutions available at various price ranges.
In our projects, we combine modern technologies with high-quality materials tailored to the client’s needs and the interior’s character. We use AI tools for fast and precise visualizations as well as professional 3D design software that allows you to see the interior before implementation. Regarding materials, we focus on durability, functionality, and aesthetics, always adapting to the client’s budget and style.
No, the entire design process is done online and does not require your presence. We communicate via email, phone, or chat, allowing you to save time and conveniently collaborate from anywhere in the world. Of course, you can provide feedback and suggestions at every stage to ensure the design meets your expectations.
We offer various payment methods, including bank transfer, credit card, and Klarna, which allows you to pay in installments or defer payment for up to 30 days. Upfront payment is standard to start the project, but with Klarna, you can choose an option that suits your financial needs.
We prioritize our clients’ full satisfaction, which is why each package includes a specified number of revision rounds to tailor the project to your expectations. Refunds are handled on a case-by-case basis and apply when the project cannot be delivered as agreed. Details are provided in the terms of service.
Yes, we offer support after the project is completed to help you implement the design and answer any questions you may have. You can count on our assistance with material selection, contractors, and any adjustments or additions to the project.
Yes, our service is designed so you can order a project for selected rooms only, without needing to design the entire property. You can choose one or multiple rooms to be designed.
The price shown on the order page applies to the design of one room only — regardless of its size or function. This means the cost is fixed per room, whether it’s a small bathroom or a large living room.
This gives you full flexibility in managing your budget and project scope. You can start with one room and order additional rooms anytime, allowing for a gradual interior transformation without committing a large budget upfront. The entire collaboration is done online, and each project is tailored individually to the needs and style of the specific room.
Yes, every project is created with ergonomic principles in mind to ensure comfort and functionality of the space. We make sure the layout of furniture and fixtures is practical and tailored to the daily needs of the users. Additionally, we follow current interior design trends and use the best materials, making our designs modern, stylish, and timeless. Our goal is to create interiors that combine aesthetics with functionality while providing long-lasting comfort.
After placing an order, we automatically send the client a PDF guide containing detailed instructions on how to accurately measure their rooms. This allows you to prepare precise measurements yourself, which is crucial for creating an accurate design.
Since our service is 100% online, it’s important to be aware that there may be a margin of error due to measurement inaccuracies. Therefore, complaints resulting from measurement errors will not be considered. We encourage careful measuring and using our guide to minimize the risk of mistakes.
Yes, every project includes 3D visualizations, and in some cases even 3D animations, allowing you to better see and understand the space layout. In the 48h Express option, the documentation is simplified due to the fast nature and basic function of the project — focusing on presenting the concept and style of the interior.
In the Signature Experience package, you receive full technical documentation with detailed drawings, enabling contractors to execute the project.
The project comes with a 30-day warranty from the date of delivery. During this period, you can request revisions. Three free rounds of revisions are included to help tailor the design to your expectations.
Revisions are completed within 4 business days for the 48h Express option and within 14 business days for the Signature Experience option, ensuring smooth project delivery.
Please note that revisions do not cover creating the entire project from scratch based on a completely new concept. Changes should remain within the original assumptions and style of the design.
Depending on the chosen project option, we include basic aspects of electrical and plumbing installations. In the Signature Experience option, we provide detailed solutions for the placement of electrical points, lighting, sockets, and plumbing elements, which helps contractors execute the project.
In the 48h Express option, the documentation is simplified and mainly focuses on the design concept and visualizations, so technical details may be limited.
Communication with the client mainly takes place online, allowing convenient and fast information exchange regardless of location. We use various contact channels: email, website chat, and video calls when needed.
We regularly update clients on project progress and are available to answer questions and discuss any changes. This ensures transparency throughout the process and keeps the client engaged and informed.
If you don’t have exact room measurements, we encourage you to use our guide, which you will receive after placing your order. It contains simple and practical instructions on how to take accurate measurements yourself.
Keep in mind that precise measurements are crucial for creating a design perfectly tailored to your space. If the measurements are inaccurate, there may be a margin of error for which we are not responsible, and this can affect the final outcome of the project.
Yes, absolutely! Our projects are flexible and can incorporate existing interior elements. If you already have a fully or partially arranged room, please inform us when placing your order. This way, the design will be tailored to seamlessly blend new solutions with what you already have.
This approach saves time and money since you don’t need to change everything from scratch. We can suggest upgrades, additions, or complete redesigns of selected areas according to your needs and preferences.
We store clients’ data and projects for 12 months after the 30-day free warranty and revision period has ended. After this time, the materials may be deleted from our systems to protect privacy and manage resources.
If you need access to your project after this period, please contact us in advance — we will do our best to assist you in retrieving the necessary files.
Yes, it is possible! If during the project you decide to extend the scope to include additional rooms, simply order additional projects for those spaces. Each room is treated as a separate project with a fixed price.
This way, you have full flexibility and control over the scope and budget of the collaboration. Ordering additional projects is just as easy and is done entirely online.
Changing the interior style after the project has started is possible but requires prior consultation with our team. Significant stylistic changes may involve additional costs and extend the project timeline.
Therefore, we recommend clearly defining your style preferences at the ordering stage to avoid major modifications during the process. Minor tweaks and adjustments are, of course, possible within the available rounds of revisions.
For investors and developers, we have prepared special optimized design packages tailored to the needs of fast execution and multiple uses across various properties.
The ordering process begins with a consultation to define the scope, deadlines, and specifics of each investment. We then provide a customized offer based on the client’s requirements and budget.
The entire collaboration is conducted online, with a transparent schedule and flexible terms. Our designs are created with easy adaptation and quick property sales in mind.
Yes, we offer discounts for orders with multiple rooms. When ordering at least 2 rooms, you get a 10% discount; for 3 rooms, 15%; and for 4 or more rooms, up to 20%.
Discounts are applied automatically at checkout and only apply to orders for multiple rooms placed at the same time. Discounts do not apply when adding rooms later on.
Yes, we can create a design based on sustainable principles. This includes selecting eco-friendly materials, recommending energy-efficient lighting and heating solutions, and suggesting furniture and accessories made from recycled or renewable resources.
During the briefing stage, please indicate that sustainability is a priority, so we can ensure the design process focuses on minimizing the carbon footprint and maximizing the longevity of the chosen solutions.
Unusual and challenging spaces are an opportunity for us to deliver truly unique solutions. We carefully analyze every centimeter of the available area, taking into account irregular shapes, slanted ceilings, structural limitations, or unconventional room proportions.
With our experience and AI-powered tools, we create designs that maximize both functionality and aesthetics – even in spaces where standard solutions fall short. We provide not only a strong visual concept but also practical ideas that ensure the space’s full potential is utilized, regardless of its limitations.
Source files (such as CAD files, original 3D models, or editable graphic files) are not included as a standard part of the project and are not provided within the basic price. By default, you will receive a complete set of documentation in PDF format along with high-resolution visualization files, which are fully sufficient for contractors to carry out the project.
However, if you require the source files, they can be purchased as an additional service, with the cost depending on the scope of the project and the type of materials requested.
Yes, we also offer interior design services for commercial spaces, such as offices, clinics, boutiques, or small service premises. The process is very similar to residential projects — we work entirely online, and the delivery can be done in express mode (48h) or extended mode (7 days), depending on your needs.
For commercial spaces, we place particular emphasis on functionality, ergonomics, customer flow optimization, and compliance with technical requirements. Pricing is determined individually based on the size and scope of the project.
Yes. Upon request, we can fully adapt the design to meet the needs of people with disabilities, in line with universal design principles and accessibility regulations. We take into account factors such as appropriate passage widths, countertop and fixture heights, ergonomic furniture placement, as well as materials and solutions that enhance safety and comfort.
When placing your order, simply select this option or describe your requirements in the design brief so our team can create a project that fully meets your needs.
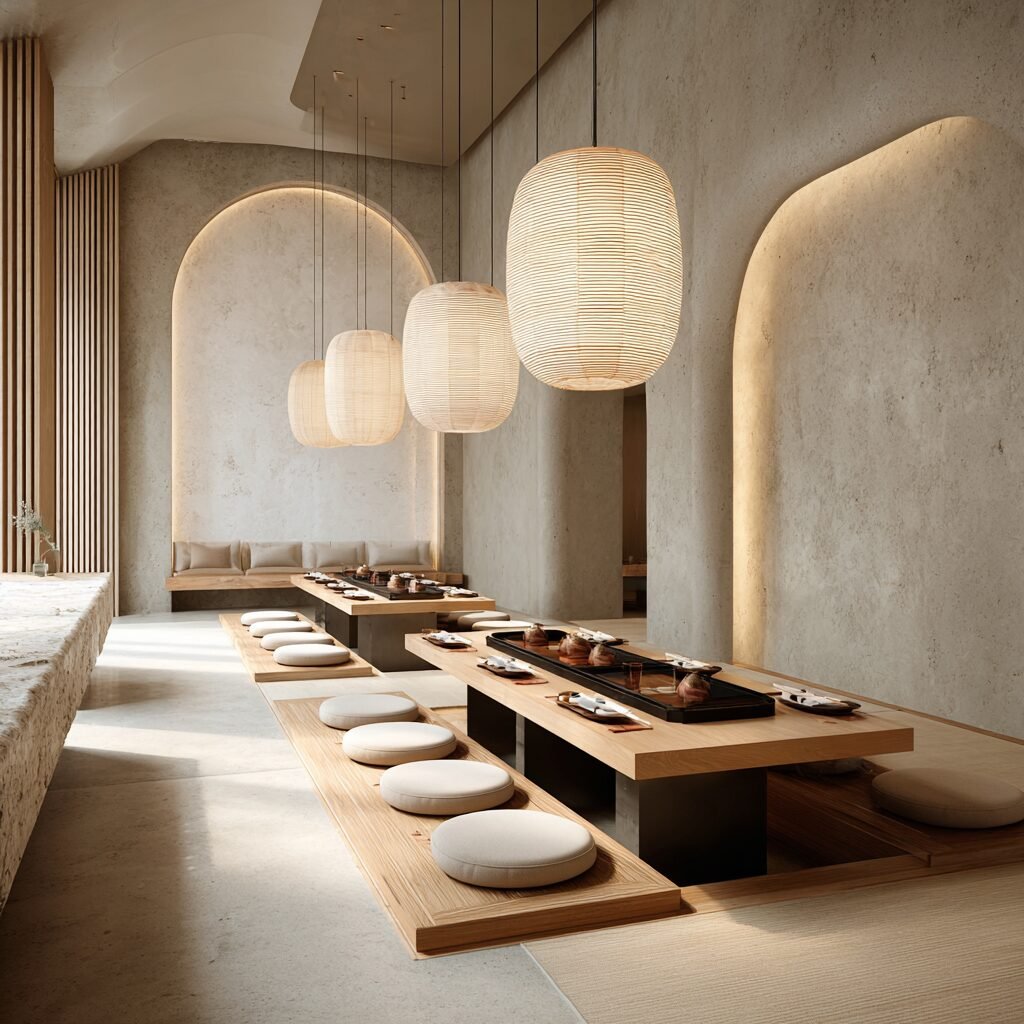
Why Choose ReadyDesign?
Fast turnaround — get your project ready in as little as 48 hours!
Forget waiting months. Fast delivery is our standard because we know time is money.
18 years of industry experience
Years of expertise allow us to deliver professional, effective design solutions at every stage.
AI combined with human creativity
We use AI to speed up and enhance quality, but every design is unique and perfected by a professional designer — no cookie-cutter solutions.
100% online, serving clients worldwide
No matter where you are — we work fully remotely, cutting costs and time, delivering designs tailored exactly for you.
Transparency and clear collaboration terms
No surprises — clear pricing, scope, and deadlines. We respect your time and budget.
📞 Contact & Support
Have questions? Need more details about our offer?
We’re here to help — quickly, clearly, and without unnecessary formalities.
Ways to reach us:
- Contact form – fill it in and we’ll get back to you within 24h
- Live chat – get real-time answers
- E-mail – write to us at: info@readydesign.studio
- Social Media – find us on Instagram, Facebook, and LinkedIn
💬 We always respond — because in business, time matters.




